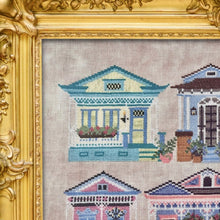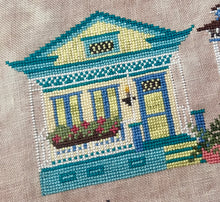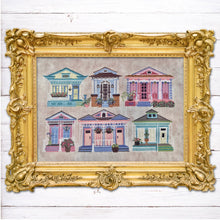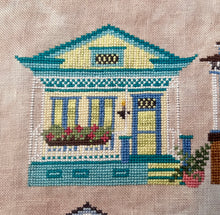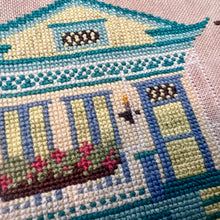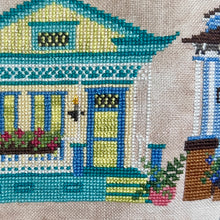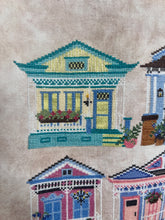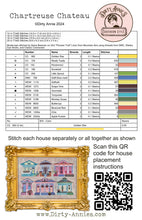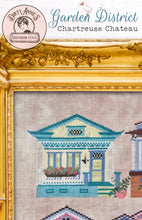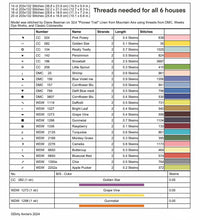
This is the first in a series of 6 houses inspired by the shotgun houses found throughout New Orleans. Stitch each house separately or all together as. A QR code is provided on the chart to get a free downloadable PDF of house placement as shown in the model.
We stitched them on 32ct "Pioneer Trail" linen from Mountain Aire using threads from DMC, Weeks Dye Works, and Classic Colorworks
Structures of this type originated in West Africa, were then introduced to Haiti, and eventually made their way to New Orleans through Haitian and West African refugees, immigrants, and slaves.
Shotgun homes are characteristically long, narrow dwellings that are a single room wide and a few rooms deep. Popular folklore says that the homes’ design allows a shotgun to fire a bullet through the open front door, straight through each room and out the back door unscathed.
The oldest shotgun houses lack hallways, requiring inhabitants to walk through each room to traverse the home from front to back. The windows and doors at either end, combined with high ceilings, allow for efficient ventilation and airflow in such a hot and humid climate. A shotgun house’s foundation is raised off the ground, which allows for airflow below the home and discourages termites and other pests from setting up shop. The home’s foundation also protects against flooding and suits the softer earth below.
With such narrow floor plans and lots, shotgun homes were constructed closely together. Seeking relief from the city’s humid subtropical climate, their inhabitants gathered outside onto their porches, helping to foster New Orleans’ culture of congeniality.
the most striking features of shotgun houses are their vibrant colors and diverse styles with gabled roofs, porches, and other stylistic flair inspired by French and Spanish architecture and everywhere in between.
While shotgun houses can be found throughout the American South, the dwellings are a unique part of New Orleans’ heritage. The next time you find yourself in the Big Easy (and I’m hoping that’s sooner than later!) keep in mind the shotgun houses’ deep cultural roots, the generations of families—both enslaved and free—who called them home, and the mighty New Orleanians who celebrate their resilience.










